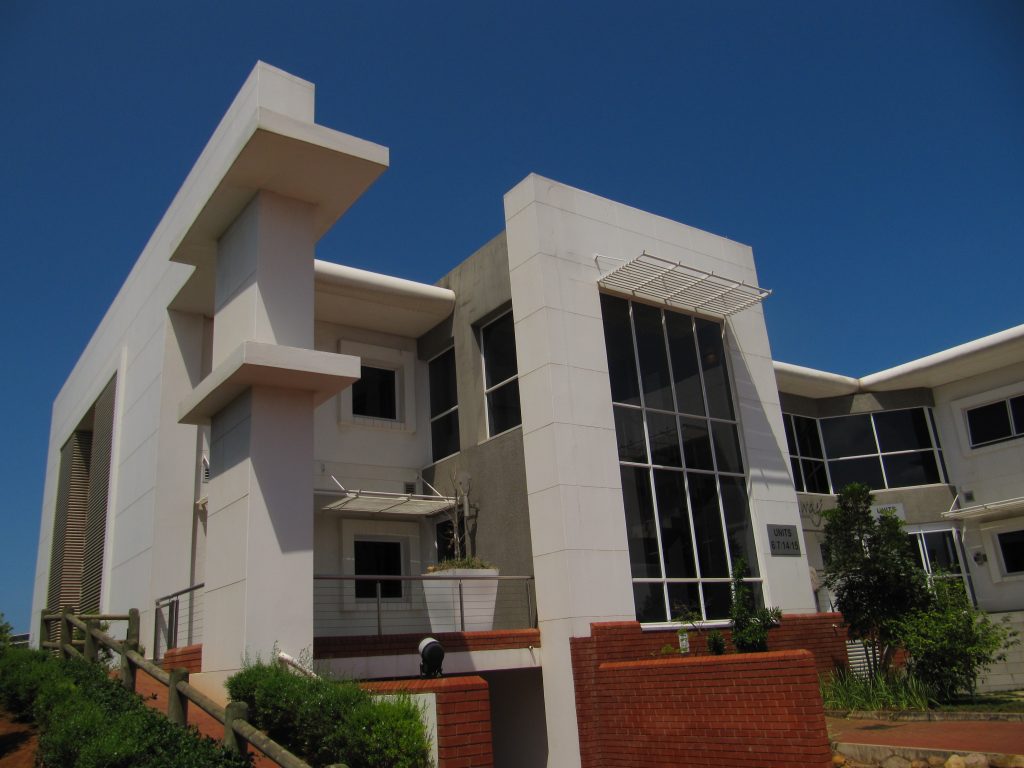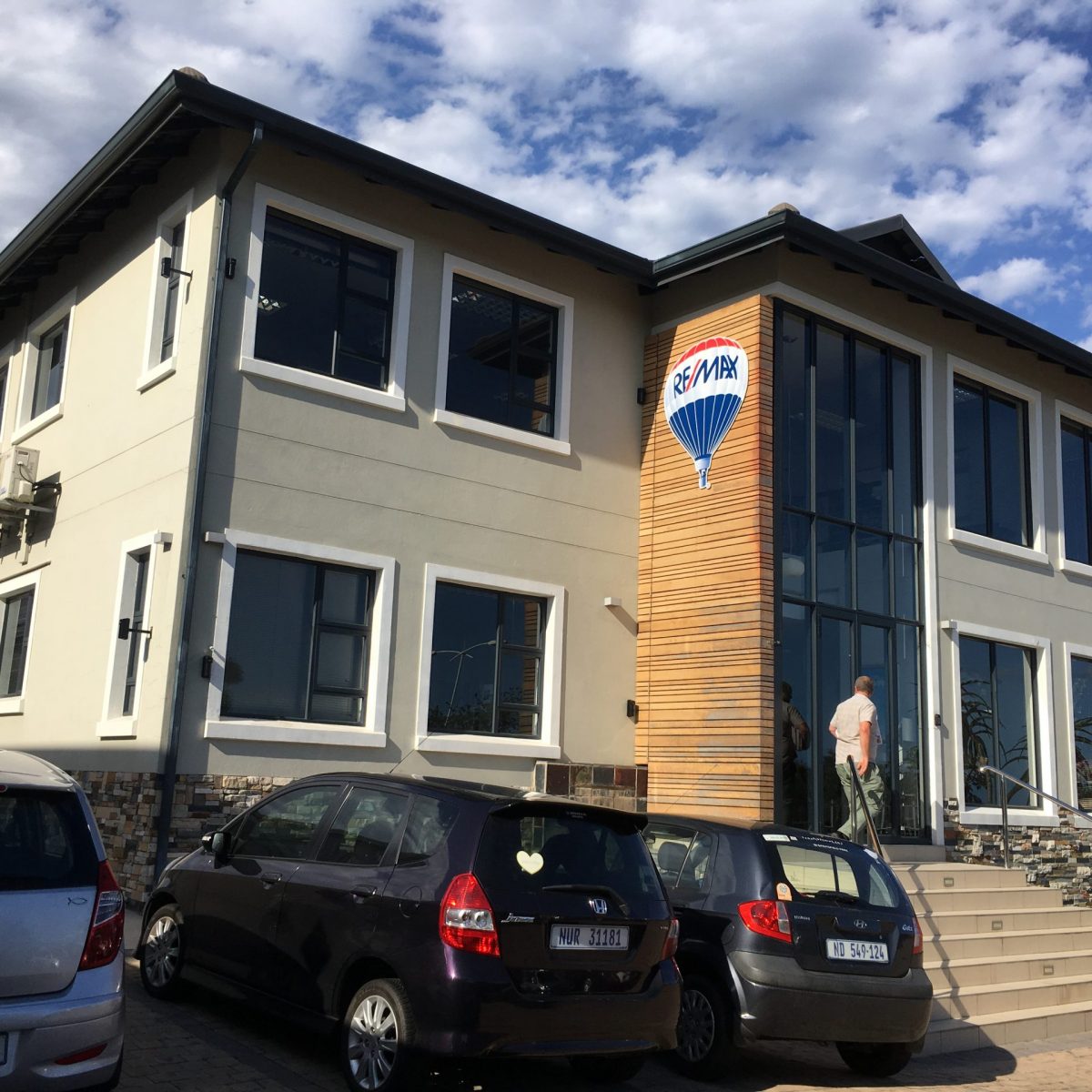
Holwood Park Complex comprises of 3 similar, but not all together exact copies of one another. This was done to try and save costs to the developer but as it is the companies policy to rather put Architecture first over profit margins, they are all uniquely different to fit the site and surrounding forms and develop a masterplan that fit comfortably together and give the end-user a sense of space.
THA Architecture & Design was commissioned to produce “typical” plan that would suit a layout of 3 Buildings on a “green fields” site in the much sort after La Lucia Ridge Office Estate. Our initial concept ideas with the assistance of the serious need to cater for the smaller Professional practises in the area, helped form the plan that comprised of 100-150sq.m units that were serviced by common Entrance stairwells and a communal basement style parking facility.
We also wanted to provide the end-user a strong identity in terms of the Architectural Language and a defined sense of arrival. The strong “book case” elements helped to encompass or end the Rythmatic forms created as a result of the repetition elements. The need to create 100% usable space gave rise to the horizontal louvres that help to protect the user from the rather harsh East and West Sun.
La Lucia Ridge Office Estate Management guidelines in terms of the “white” architecture along with the base of Facebrick allowed us to give the buildings a sense of “Floating” as well as creating strong feature elements, and accent colours on an otherwise bland colour scheme.
This complex has become a very happy home to many owners and tennants, and has given the owners huge returns in terms of the re-sale of units. It has also been the home to THA Architecture for the past 5 Years.





