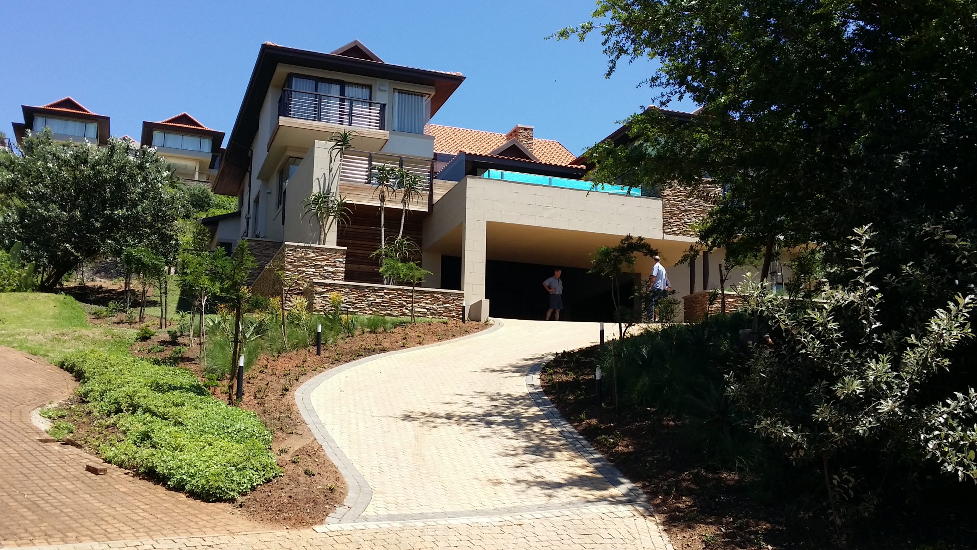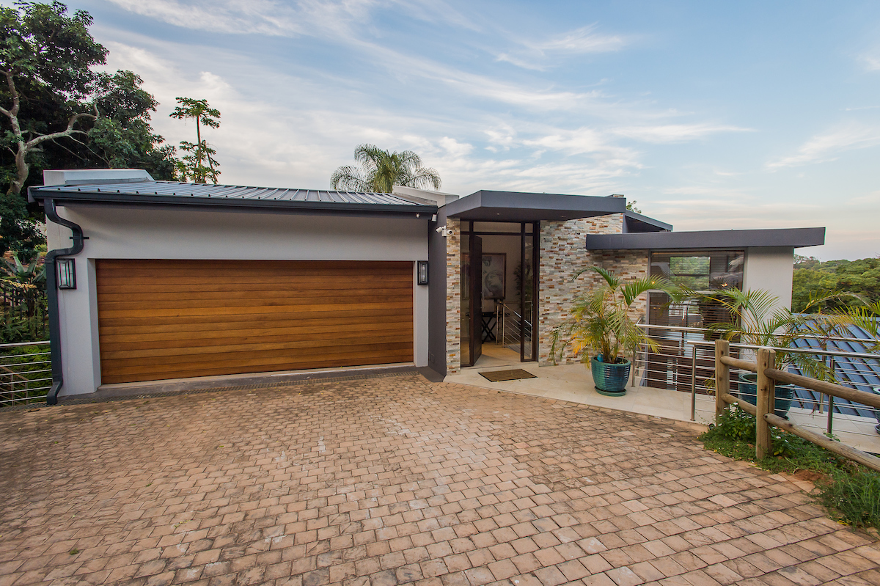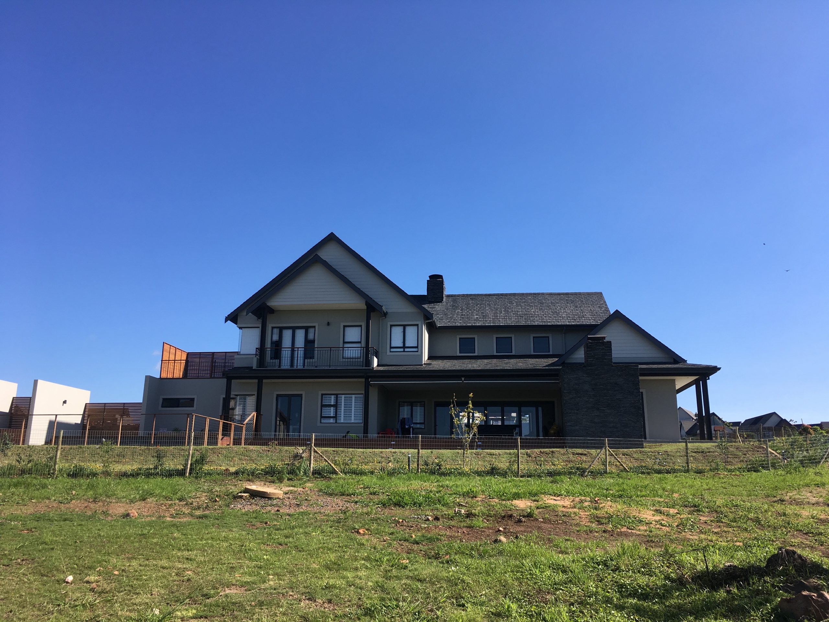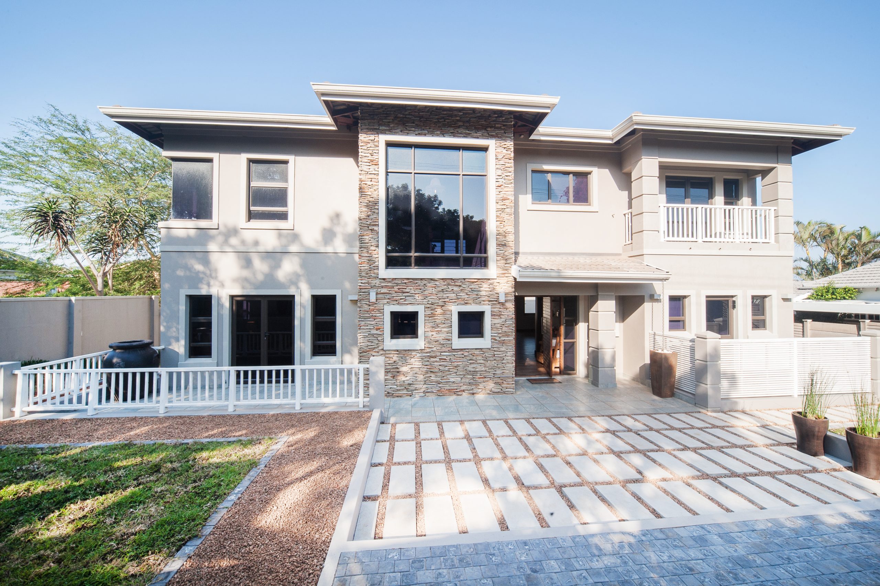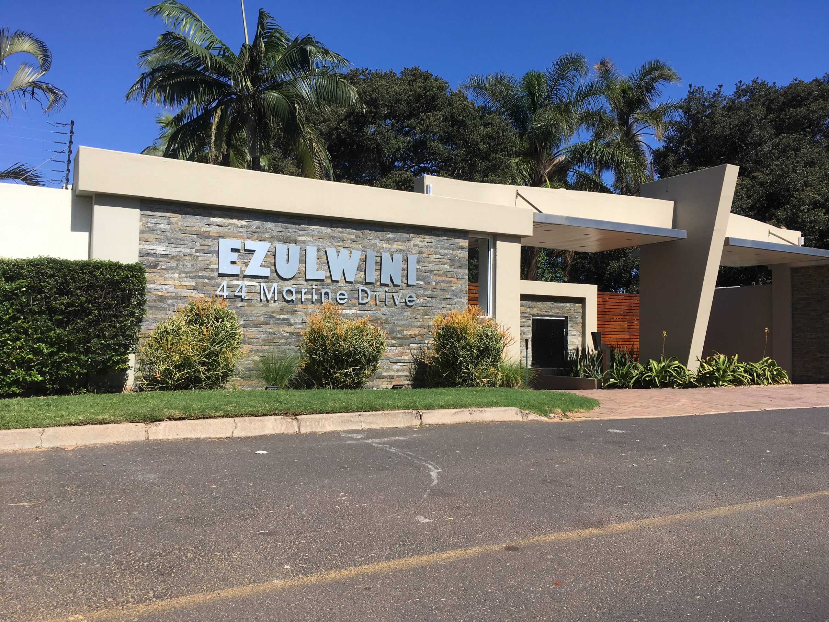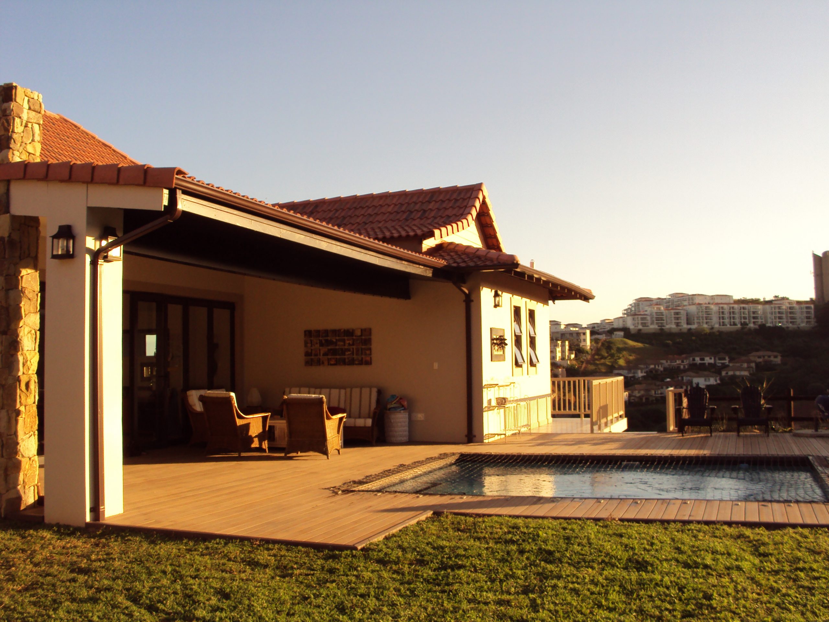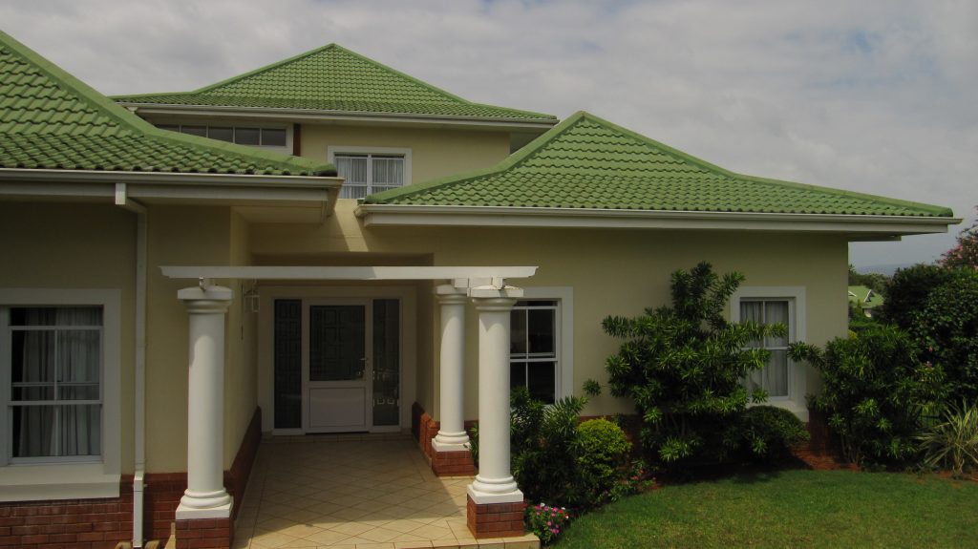
Located in Mount Edgecombe Country Club Estate 2, Carmen Close Development was designed on a site atop a hill in Southern Hills. The site was zoned for 8 Residential units but due to the availability of smaller units in the area the Developer, Lorber Projects, opted for larger units and therefore reduced the number of units on the site to 4 luxurious units. Our concept of the “pod” type unit with symmetrical cranked roofs brought about a layout that allowed for open plan living on the ground floor along with a 2 Bedroom, shared Bathroom and Flat roof Entrance Foyer. The large covered Verandah leads out onto a rim flow pool that overlooks a valley. Double Garage with interleading covered link allows for easy access on arrival.
The top floor houses the Main Bedroom Suite with a large WIC and MES, leads out onto a “Juliet” type balcony giving the Main Bedroom the ability to open up to Natural ventilation. Feature elements and non-standard windows give this Mount Edgecombe complex a modern and unique feeling. Rated by its occupants as one of the most unique developments in Mount Edgecombe.

