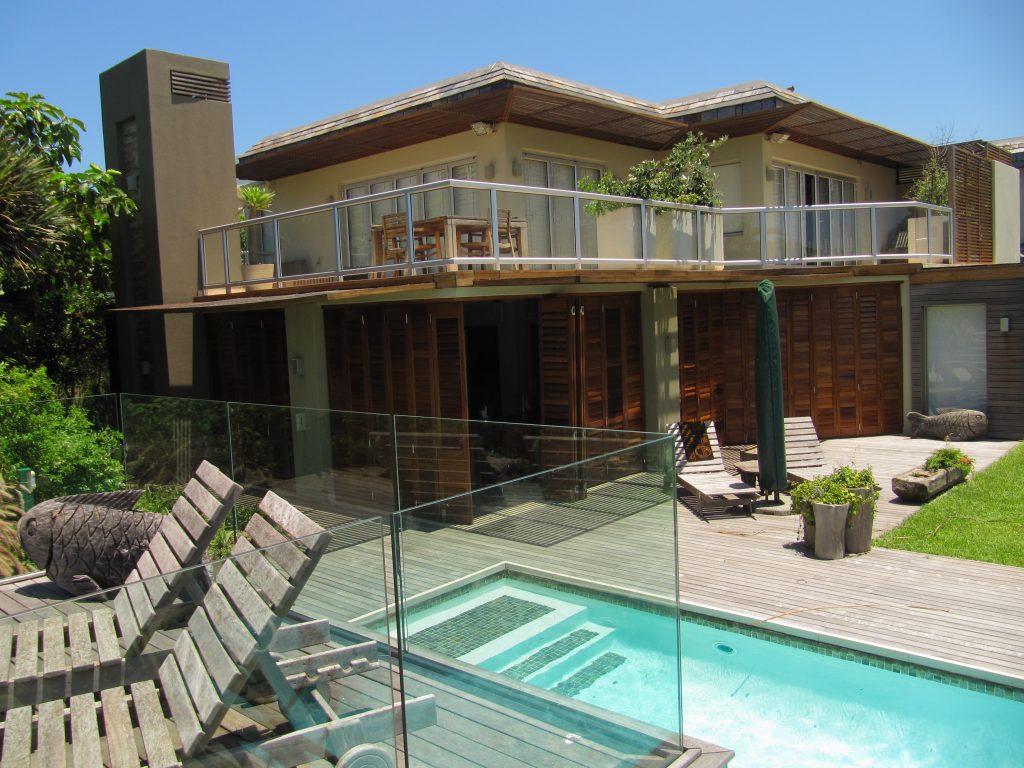
General good weather notwithstanding, the northern KwaZulu-Natal coast is considered one of the most corrosive environments worldwide. To this end, Clifford and Geoff were drawn to source extremely hardwearing timbers to withstand Mother Nature’s salty sting. While Indonesian Balau is widely believed to be the ideal hard-wood timber for decking, Brazilian Massaranduba wins hands-down for robustness – up to three times hardier than Balau and by default up to 60 percent more expensive. Geoff recoils in horror and softly explains the real reason why the assembly screws are of nautical-grade stainless-steel and not, as is common practice, visible on the beam-face. In this particular home, however, the coup de grace is the floating staircase (made from Rhodesian teak) with its ingeniously suspended glass panels, leading upward, upward to the sleeping quarters. Also on this level, the home office that would prove early on to be exceptionally challenging to resolve. ‘Because the floor area is very narrow, we had to maximise the available space by custom-designing narrower furniture to create a sense of longflow,’ says Clifton. A recent development in sustainable manufacturing is bamboo flooring.
It is eco-friendly and economical to boot and is fast becoming the preferred alternative to laminate flooring to achieve the timber-looking parquetry as used to great effect in this interior. Having set a precedent in challenging conventions in interior design, Union 3 have employed a refreshing his-and-hers approach to the master bedrooms. That’s right – bedrooms! The modular motif is reprised in the slatted screen of the headboards, effectively dividing the rooms and providing privacy when in the bathroom, which in turn is more of a cleverly designed ‘wetroom’ than a conventional bathroom. These ablution areas have a gradual depression in the floor-area to aid drainage. Sanitaryware is from a premium range by Sureno. Manufactured from a carbonate-resin, its robust surface is comparable to granite and is superiorly resistant to staining.
Cabinetry throughout the house is square contoured with a recessed interior, characteristically Shakerstyle and typical of many Atlantic Seaboard homes. As a considerate homage to nature and founded in modernism, this is the clean, green house-machine of the future. Not to mention the envy of its neighbours.
HOUSE MACHINE – Top Billing Magazine – March 2009
Connoisseurs of the good life agree that a home on the Atlantic Seaboard is the pinnacle of domestic achievement. Travel east-bound for an estimated 1 300 kilometres and this sentiment still holds true. While Durban’s natural wonders are stupefying, its man-made attempts are at times better left to the imagination. That is, until an intrepid pair of Umhlanga Rocks homeowners approached property and interior design solutions firm, Union 3. Somehow, ‘renovation’ is just too tame a term to describe the radical redesign and implementation of custom features and bespoke furnishings. Over 12 months, the semi-detached, rather oldfashioned Durban home underwent a remarkable transformation to the cool tune of seven million big ones. The ethos of modular living that is so evident throughout the house was pioneered by such greats as Frank Lloyd Wright and Mies van der Rohe and when text-book toting, Le Corbusier-quoting savants muse about houses being machines for living in, a property like this is almost certainly what they imagine. What’s truly exciting about this house is not the strikingly pretty face that so confidently answers to its modernist ideals, but rather the seamless integration of interior and exterior spaces and of course, minimal environmental impact.
Geoff Thompson and Clifton Smithers head up Union 3’s design team and it’s their form followingfunctional approach to design and exhaustive attention to detail that is garnering the firm a favourable reputation in Durban’s booming property and design-savvy inner circles. ‘We’re not decorators,’ Geoff asserts. ‘We are solutions-driven designers.’ The interior and decor serves the architecture as opposed to dressing up a shell. This also means a house that’s kitted in all once-off custom pieces. Very nearly anyway. Upon entry, an elegant yet striking glass pane gives way to reveal a casually restrained interior, punctuated by the play of light that skims and tumbles through slatted screens of Iroco that wrap the house. The flow from the outside inward is unforced as colour and texture echo the natural surrounds. ‘We used textured paint on the perimeter and interior feature-walls which make the structures less obvious,’ Clifton explains. Zonal-flow is also assisted by varying the grade of honing and filling on the Travertine floor-tiles in addition to creating warmth and texture. The ground storey is the seat of all-year outdoor living with its bespoke tapered kiaat bar, modular lounge and dining areas, and ocean-view kitchen. During the few months that Durban’s weather is less exemplary, the living area boasts a cleanburning, low-heat fireplace designed by Phillipe Starcke for Ecosmart.






