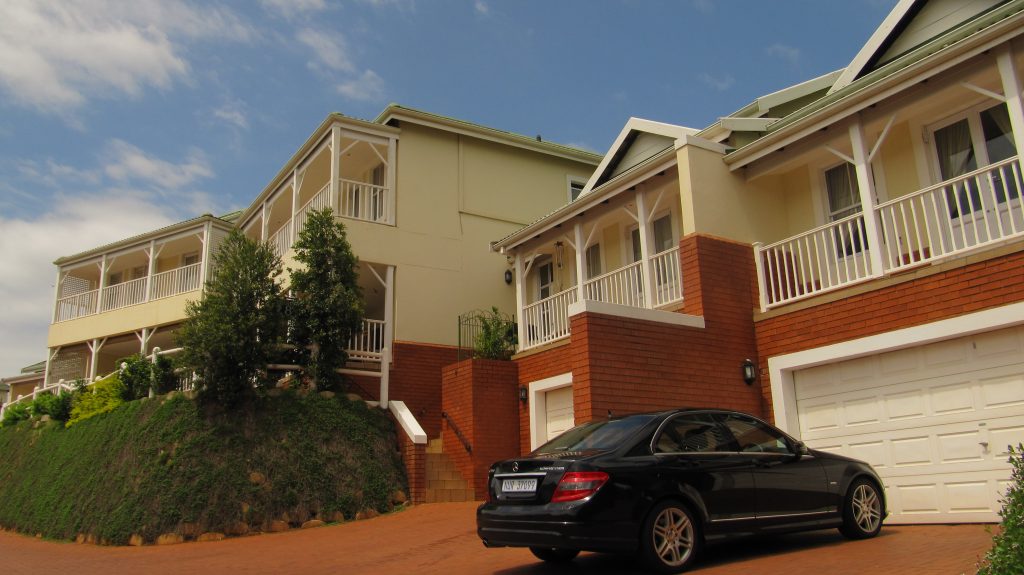
Located in Mount Edgecombe and nestled in a valley where a natural stream and local stormwater ran through the middle of the site, effectively cutting the site into 2 halves, Brookfield North and South were born. The concept of creating a stepping form of Multi Residential Units in terms of scale was born out of the Site Analysis. The Site had 2 rather steep sides falling towards the middle where the Natural swale was formed. We therefore flanked the centerline with single storey units and stepped outwards with double storey tiered units.
The Architectural code of Mount Edgecombe being of a Natal Colonial Style gave rise to the large Verandahs and use of creams and white timber work, with the required green roofs. We used the facebrick requirement as a base as well as in feature elements to create a sense of style.
The large retaining walls that have planted out were a result of the steep topography but helped with creating private gardens and a sense of uniqueness in a typical unit design. This development was rated the best to live in by residents in Mount Edgecombe once completed. The units continue to sell with large profit margins, even in an unstable residential market.






