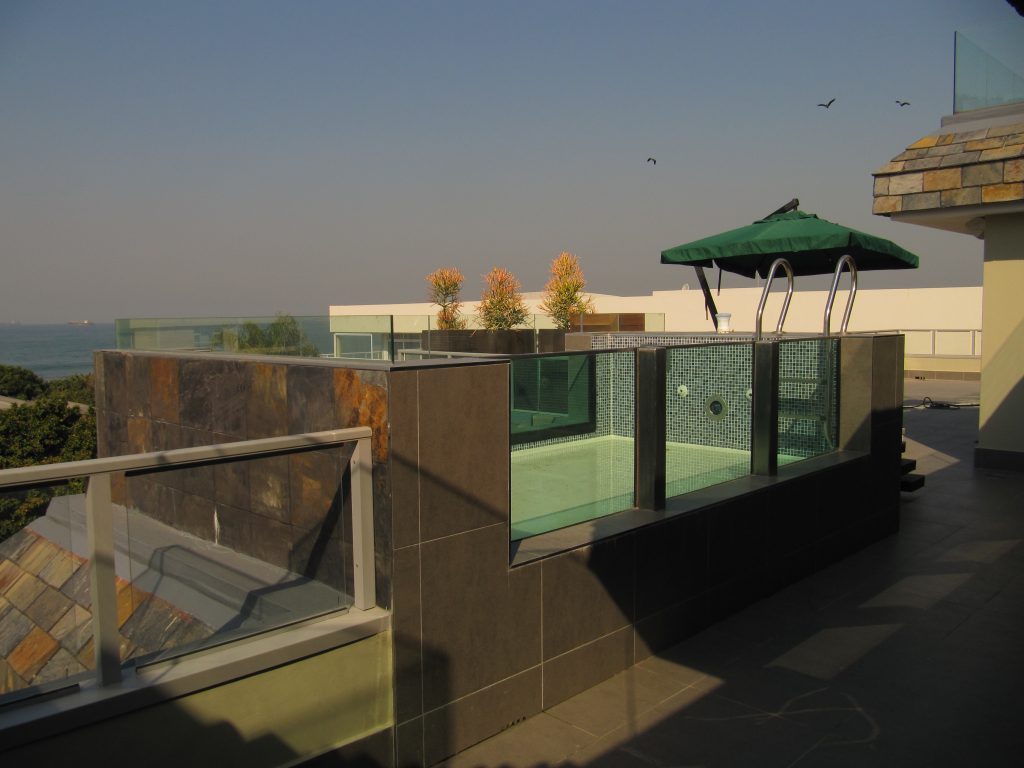
This Penthouse is situated on the top floor of Pebble Grove Complex in Lower La Lucia, and has 180 degree Sea Views. The original layout of the rather dilapidated unit consisted of 3 Bedrooms, Lounge, Diningroom, separate Kitchen, Guest Toilet and Shared 2nd Bathroom, with an oversized uncovered Patio area that faced East towards the Sea.
According to the Body Corporate allowable FAR we were able to add accommodation to the limit of 50sq.m, but had no limit to the covered area. We were obviously limited in height by the existing slab but felt that the low door and window height of 2100 gave the unit very little Natural light, so even though the structure, which is Column and Beam was at 2100, we used Modern construction elements such as Steel beams to lift the door and window head height to all doors and windows facing East to 2400. This allowed us to, with the inclusion of the dropped ceiling to incorporate Modern downlighters, speakers, wireless networking and Airconditioning to meet and give the appearance that the ceiling meets the sky.
By creating an open plan Kitchen, Dining and Lounge area that flows off of the enlarged Entrance Foyer and Guest Toilet space allowed us to completely open up the Public spaces to a covered Braai and Cocktail area that faces towards the magnificent sea views. The use of recessed ceiling features gives the illusion of height to the Open plan space.
By re-orientating the existing long Passage space and enlarging both the 3rd Bedroom and incorporating and en-suite bathroom to Bedroom 2 we were able to make the sleeping accommodation better suited to the client and a modern Penthouse. By lifting the internal doors to 2400 and introducing aluminium and frosted glass internal doors were also able to bring the Natural light into the previously dark central passage. The concept of introducing a glass sided rim flow plunge pool as a feature to the open Patio gave the outlook towards the sea a magnificent feature from the open plan public area.






